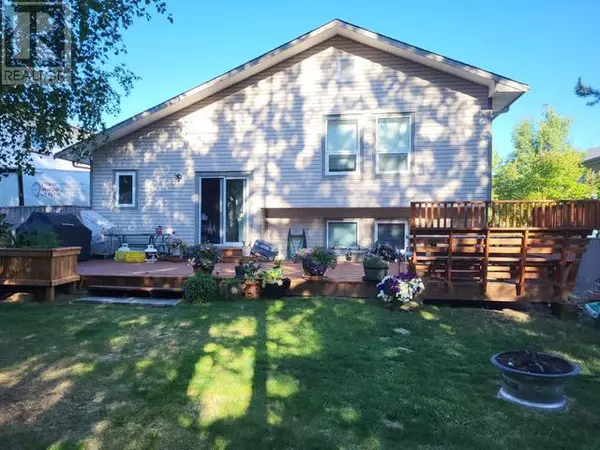3 Beds
2 Baths
1,634 SqFt
3 Beds
2 Baths
1,634 SqFt
OPEN HOUSE
Sat Feb 01, 1:00pm - 3:00pm
Key Details
Property Type Single Family Home
Listing Status Active
Purchase Type For Sale
Square Footage 1,634 sqft
Price per Sqft $389
MLS® Listing ID 16131
Bedrooms 3
Originating Board Yukon Real Estate Association
Year Built 1996
Lot Size 6,522 Sqft
Acres 6522.0
Property Description
Location
State YT
Rooms
Extra Room 1 Above 12 ft , 3 in X 10 ft , 9 in Primary Bedroom
Extra Room 2 Above Measurements not available 4pc Bathroom
Extra Room 3 Above 11 ft , 1 in X 9 ft , 4 in Bedroom
Extra Room 4 Above 10 ft , 1 in X 9 ft , 3 in Bedroom
Extra Room 5 Basement Measurements not available 3pc Bathroom
Extra Room 6 Basement 4 ft , 7 in X 5 ft , 9 in Laundry room
Exterior
Parking Features No
Fence Fence
Community Features School Bus
View Y/N No
Private Pool No
Building
Lot Description Lawn, Garden Area







