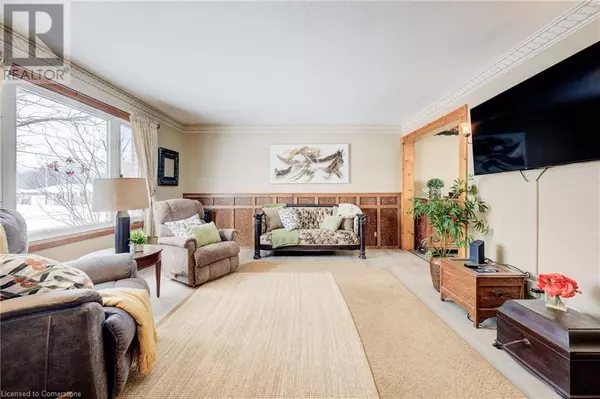3 Beds
1 Bath
1,395 SqFt
3 Beds
1 Bath
1,395 SqFt
OPEN HOUSE
Sat Feb 01, 2:00pm - 4:00pm
Sun Feb 02, 2:00pm - 4:00pm
Key Details
Property Type Single Family Home
Sub Type Freehold
Listing Status Active
Purchase Type For Sale
Square Footage 1,395 sqft
Price per Sqft $437
Subdivision 550 - Elmira
MLS® Listing ID 40692143
Style 2 Level
Bedrooms 3
Originating Board Cornerstone - Waterloo Region
Year Built 1971
Property Description
Location
State ON
Rooms
Extra Room 1 Second level Measurements not available 4pc Bathroom
Extra Room 2 Second level 8'11'' x 9'1'' Bedroom
Extra Room 3 Second level 10'1'' x 12'8'' Bedroom
Extra Room 4 Second level 11'9'' x 11'11'' Primary Bedroom
Extra Room 5 Basement 12'6'' x 18'2'' Recreation room
Extra Room 6 Lower level 5'11'' x 7'6'' Storage
Interior
Heating Forced air,
Cooling Central air conditioning
Exterior
Parking Features No
View Y/N No
Total Parking Spaces 4
Private Pool No
Building
Story 2
Sewer Municipal sewage system
Architectural Style 2 Level
Others
Ownership Freehold







