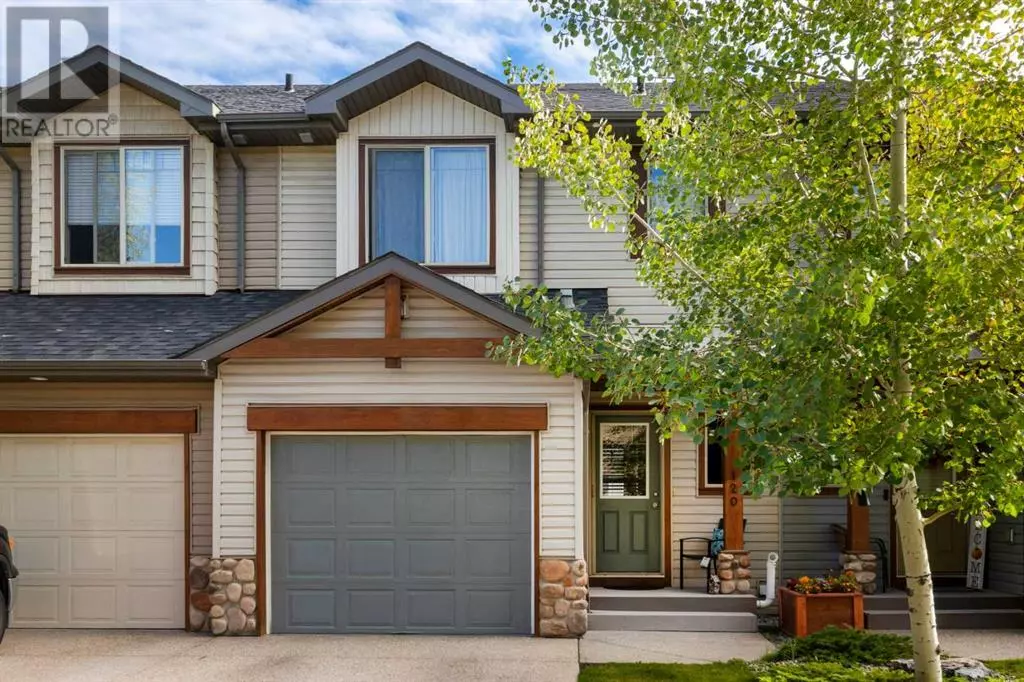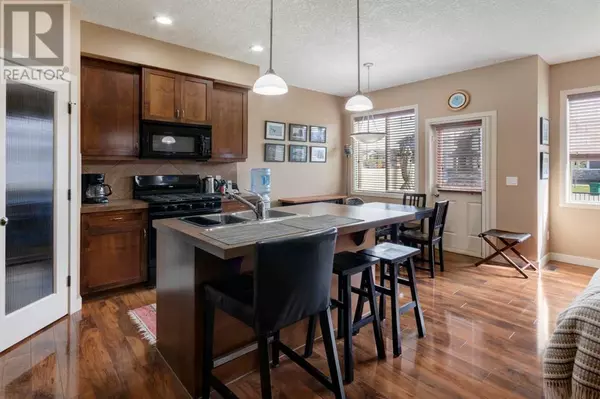3 Beds
3 Baths
1,068 SqFt
3 Beds
3 Baths
1,068 SqFt
OPEN HOUSE
Sat Feb 01, 1:00pm - 3:00pm
Key Details
Property Type Townhouse
Sub Type Townhouse
Listing Status Active
Purchase Type For Sale
Square Footage 1,068 sqft
Price per Sqft $416
Subdivision Riverview
MLS® Listing ID A2190251
Bedrooms 3
Half Baths 1
Condo Fees $265/mo
Originating Board Calgary Real Estate Board
Year Built 2009
Lot Size 1,151 Sqft
Acres 1151.0
Property Description
Location
State AB
Rooms
Extra Room 1 Second level .00 Ft x .00 Ft 4pc Bathroom
Extra Room 2 Second level .00 Ft x .00 Ft 4pc Bathroom
Extra Room 3 Second level 10.75 Ft x 14.25 Ft Primary Bedroom
Extra Room 4 Second level 9.50 Ft x 10.67 Ft Bedroom
Extra Room 5 Second level 9.17 Ft x 12.17 Ft Bedroom
Extra Room 6 Main level .00 Ft x .00 Ft 2pc Bathroom
Interior
Heating Forced air
Cooling None
Flooring Carpeted, Laminate
Fireplaces Number 1
Exterior
Parking Features Yes
Garage Spaces 1.0
Garage Description 1
Fence Partially fenced
Community Features Golf Course Development, Pets Allowed, Pets Allowed With Restrictions
View Y/N No
Total Parking Spaces 2
Private Pool No
Building
Lot Description Landscaped, Lawn
Story 2
Others
Ownership Bare Land Condo







