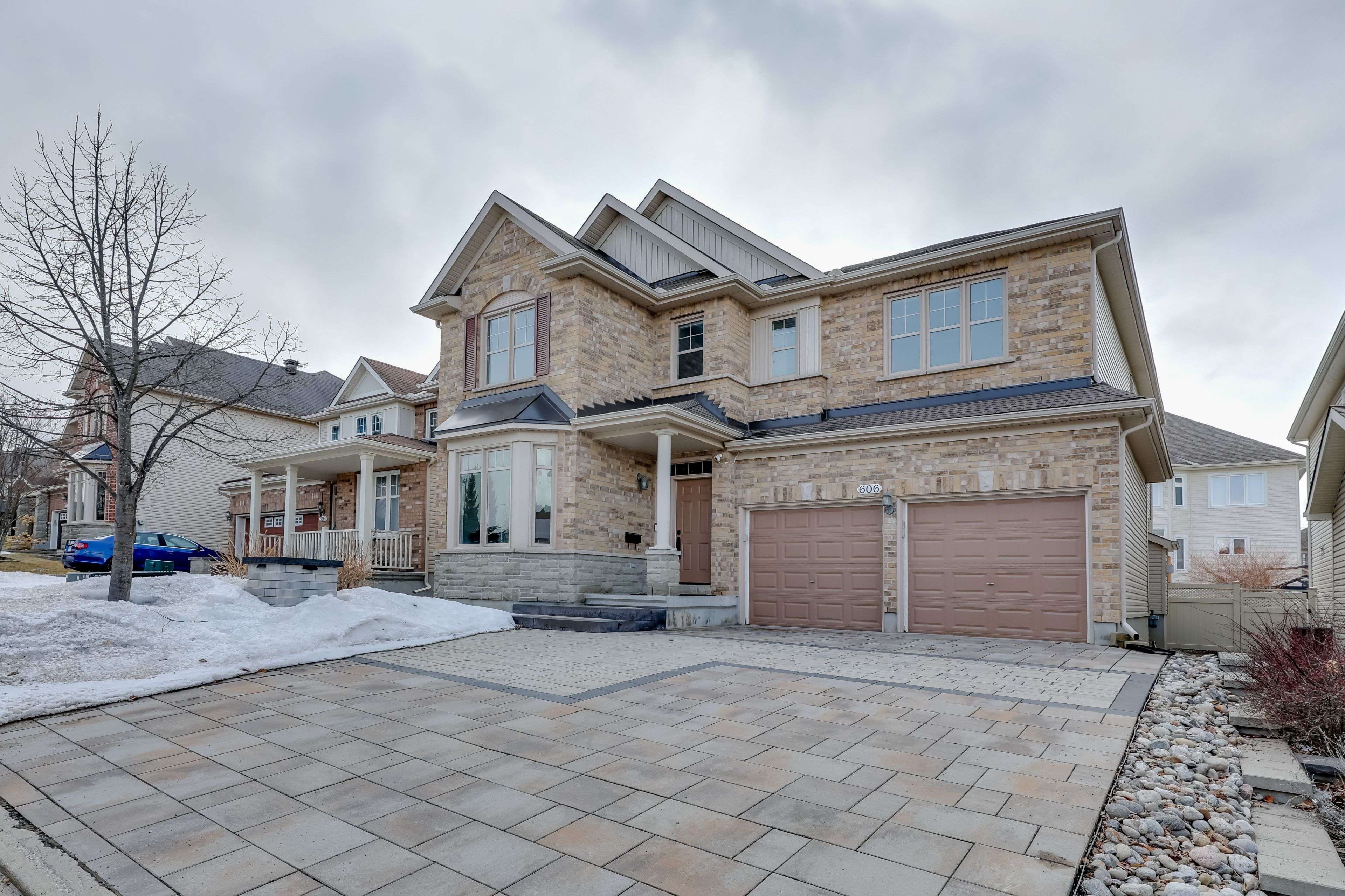4 Beds
4 Baths
4 Beds
4 Baths
Key Details
Property Type Single Family Home
Sub Type Detached
Listing Status Active
Purchase Type For Sale
Approx. Sqft 3000-3500
Subdivision 9007 - Kanata - Kanata Lakes/Heritage Hills
MLS Listing ID X12047603
Style 2-Storey
Bedrooms 4
Building Age 6-15
Annual Tax Amount $7,616
Tax Year 2024
Property Sub-Type Detached
Property Description
Location
State ON
County Ottawa
Community 9007 - Kanata - Kanata Lakes/Heritage Hills
Area Ottawa
Zoning R3VV[1584]
Rooms
Family Room Yes
Basement Full, Unfinished
Kitchen 1
Interior
Interior Features Water Heater Owned, Air Exchanger, Other
Cooling Central Air
Fireplaces Number 2
Fireplaces Type Natural Gas
Inclusions Dishwasher, Hood Fan, Refrigerator, Stove, Dryer, Washer, Auto Garage Door Opener and Remote Controls, Central Air Conditioning, Forced Air Gas Furnace, 2 Gas Fireplaces, Smoke Detector, All Bathroom Mirrors; All Light Fixtures, Window Screens, Air Exchanger, Humidifier, SHARP Built-in Slide-out Microwave, Hot Water Tank, All Existing Window Blinds and Window Coverings, RING Security Alarm System.
Exterior
Parking Features Inside Entry
Garage Spaces 2.0
Pool None
Roof Type Asphalt Shingle
Lot Frontage 44.62
Lot Depth 101.71
Total Parking Spaces 4
Building
Foundation Concrete
Others
Senior Community Yes
Virtual Tour https://youtu.be/UE6FG8Ci494






