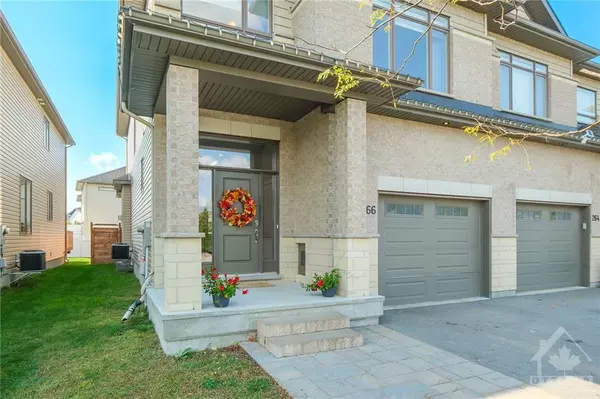$755,000
$764,900
1.3%For more information regarding the value of a property, please contact us for a free consultation.
3 Beds
3 Baths
SOLD DATE : 10/11/2024
Key Details
Sold Price $755,000
Property Type Single Family Home
Sub Type Residential
Listing Status Sold
Purchase Type For Sale
MLS Listing ID 1413458
Sold Date 10/11/24
Style Semi Detached
Bedrooms 3
Year Built 2016
Annual Tax Amount $4,800
Tax Year 2024
Property Description
A stunning semi-detached home well crafted by Patten & centrally located in Stittsville, just a short walk from the Trans Canada Trail, parks, schools & shops. A spacious open layout showcases site finished Oak floors throughout. The Laurysen eat-in kitchen boasts floor-to-ceiling Birch cabinetry, a breakkfast bar island, quartz counters and backsplash with under mount lighting. An expansive family room offers the warmth & ambiance of a gas fireplace, while the dining room can be used as a versatile space to suit your needs. A rich hardwood staircase leads to the upper level where you'll find the primary suite with an opulent 4-pc ensuite & walk-in closet. This level includes 3 generous bedrooms, a 4-pc main bathroom plus convenient laundry. The bright lower level has been professionally finished featuring oversized windows with a flexible area for whatever your required use might be such as a rec-room or gym while still having lots of room for storage.
Location
State ON
Rooms
Basement Full
Interior
Heating Natural Gas
Flooring Hardwood, Tile
Fireplaces Number 1
Exterior
Garage 1 Garage Attached
Garage Spaces 1.0
Building
Foundation Poured Concrete
Sewer Sewer Connected
Water Municipal
Structure Type Brick,Siding
Read Less Info
Want to know what your home might be worth? Contact us for a FREE valuation!

Our team is ready to help you sell your home for the highest possible price ASAP






