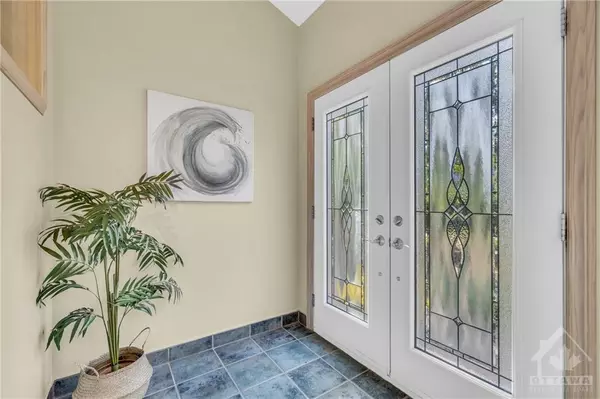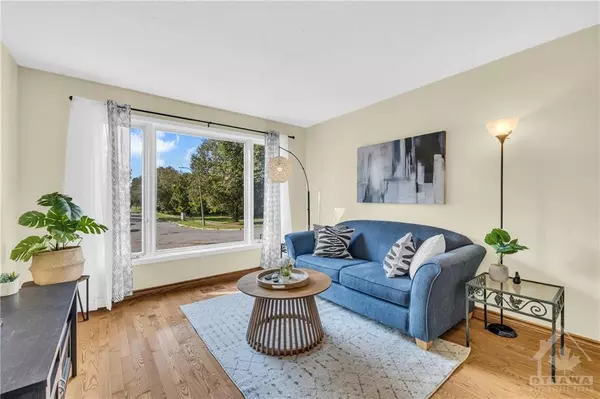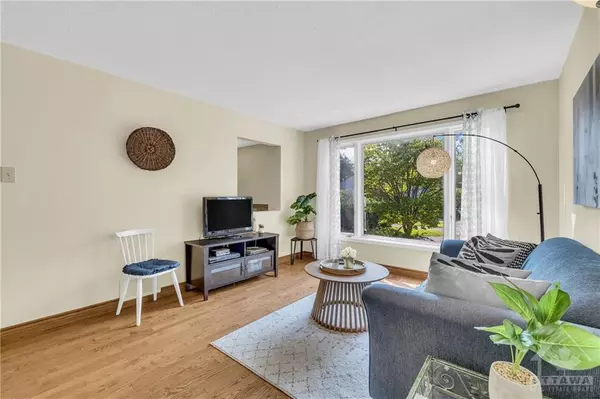$682,000
$699,900
2.6%For more information regarding the value of a property, please contact us for a free consultation.
4 Beds
3 Baths
SOLD DATE : 11/11/2024
Key Details
Sold Price $682,000
Property Type Single Family Home
Sub Type Residential
Listing Status Sold
Purchase Type For Sale
MLS Listing ID 1418398
Sold Date 11/11/24
Style Semi Detached
Bedrooms 4
Year Built 1977
Annual Tax Amount $4,305
Tax Year 2024
Property Description
Welcome to this charming semi-detached two-story home featuring 4 bedrooms, 3 bathrooms, and a single-car garage. Nestled in the family-friendly Riverside Park, this property offers the benefit of no rear neighbors and is conveniently located directly across from a lovely park. Enjoy a short walk to Mooney’s Bay Beach and a quick 10-minute commute to downtown. Inside, you’ll be greeted by a double-door foyer with vaulted ceilings and beautiful
hardwood floors. The spacious living room boasts an oversized window and a cozy two-sided wood fireplace. The dining room opens to your private, fenced yard through patio doors, perfect for outdoor entertaining. The generous primary bedroom includes a 3-piece ensuite, three additional bedrooms, and a 4- piece bath on the upper level. The fully finished lower level offers a versatile recreation and laundry room. Outside, a private yard with mature trees and interlock paving.
Location
State ON
Rooms
Basement Full
Interior
Heating Natural Gas
Flooring Carpet Wall To Wall, Hardwood, Tile
Fireplaces Number 1
Exterior
Parking Features 1 Garage Attached, Inside Entry, Oversized
Garage Spaces 1.0
Roof Type Asphalt Shingle
Building
Foundation Poured Concrete
Builder Name Urbandale
Sewer Sewer Connected
Water Municipal
Structure Type Aluminum,Brick,Siding
Read Less Info
Want to know what your home might be worth? Contact us for a FREE valuation!

Our team is ready to help you sell your home for the highest possible price ASAP






