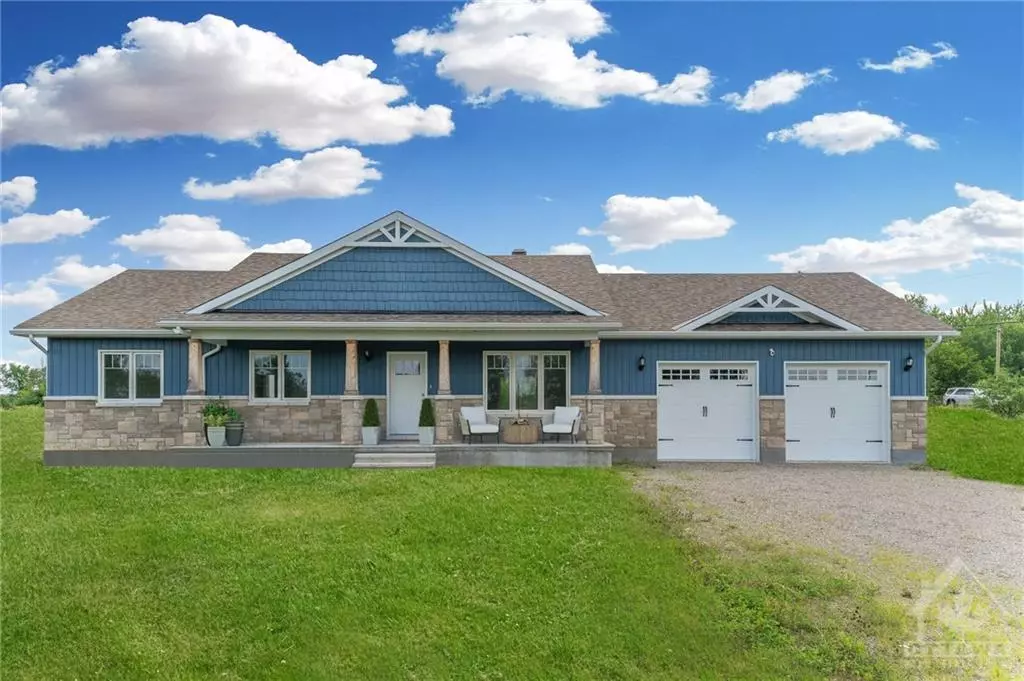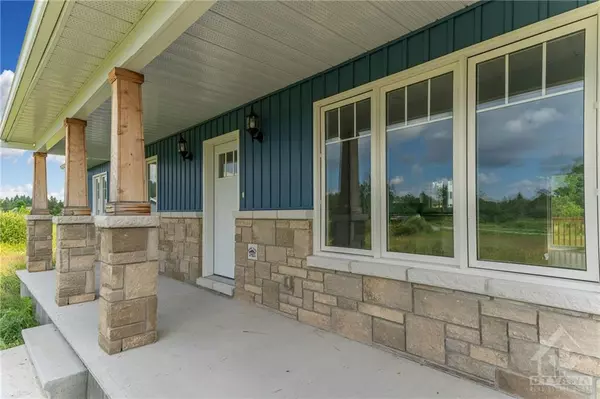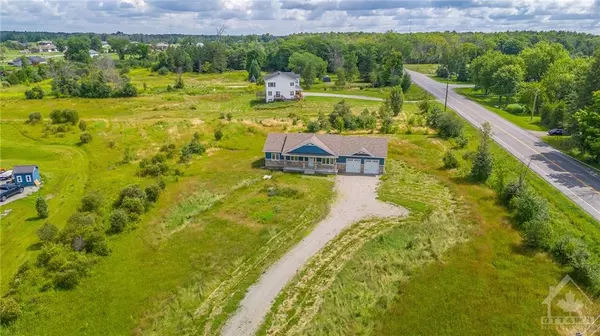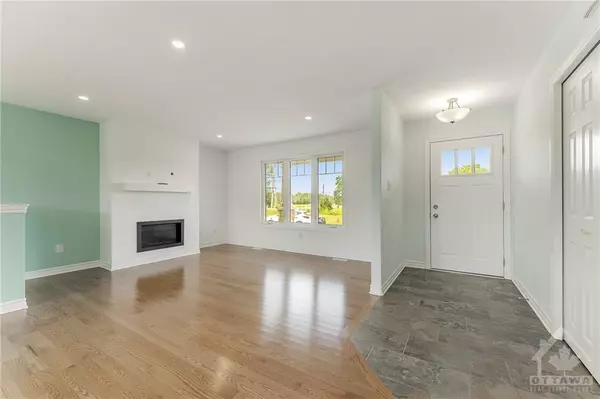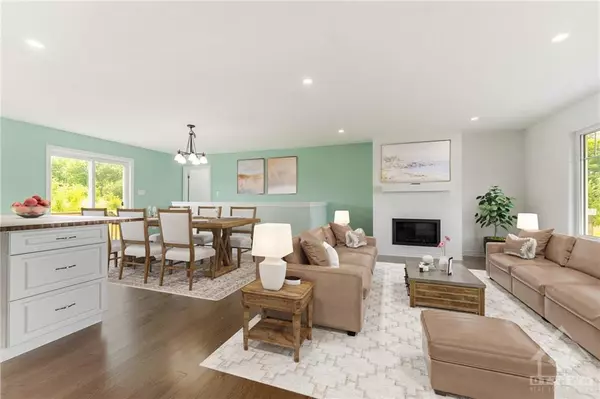$750,000
$799,000
6.1%For more information regarding the value of a property, please contact us for a free consultation.
3 Beds
3 Baths
1.7 Acres Lot
SOLD DATE : 11/12/2024
Key Details
Sold Price $750,000
Property Type Single Family Home
Sub Type Residential
Listing Status Sold
Purchase Type For Sale
MLS Listing ID 1403753
Sold Date 11/12/24
Style Detached
Bedrooms 3
Year Built 2018
Annual Tax Amount $3,478
Tax Year 2024
Lot Size 1.700 Acres
Property Description
Immaculate, sun-drenched & ideally situated on a premium 1.7 acre lot in exclusive Moodie Estates-this pristine bungalow provides the perfect blend of tranquil country living-with close proximity to Carleton Place, Perth & Ottawa. Welcoming you with a large, charming covered porch, this 3 bed, 3 bath beauty has a double car garage & is designed & constructed with meticulous standards. Open concept main floor seamlessly showcases gleaming hardwood, plenty of sun filled living space, feature fireplace, dining area & upgraded kitchen with plenty of cupboard, with custom butcher block breakfast island and sliding doors open to your expansive backyard. Primary bedroom features a gorgeous custom ensuite. 2 other bright & spacious bedrooms, laundry and mud room & 2 piece bath complete this floor. Lower provides a builder finished large & bright rec room, bathroom, plenty of storage & can easily accommodate 2 more bedrooms. Tons of upgrades &" Generac Generator!!" Some photos virtually staged
Location
State ON
Rooms
Basement Full
Interior
Heating Natural Gas
Flooring Ceramic, Hardwood, Mixed
Fireplaces Number 1
Exterior
Garage 2 Garage Attached, Inside Entry
Garage Spaces 2.0
Building
Foundation Poured Concrete
Builder Name Parkview Homes
Sewer Septic Installed
Water Drilled Well
Structure Type Brick,Siding
Read Less Info
Want to know what your home might be worth? Contact us for a FREE valuation!

Our team is ready to help you sell your home for the highest possible price ASAP

