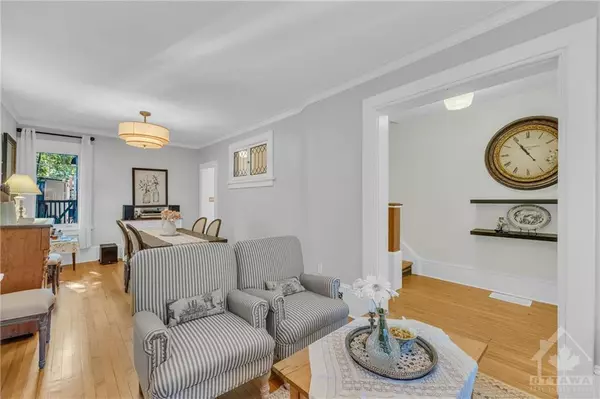$1,090,000
$1,174,900
7.2%For more information regarding the value of a property, please contact us for a free consultation.
4 Beds
3 Baths
SOLD DATE : 11/13/2024
Key Details
Sold Price $1,090,000
Property Type Single Family Home
Sub Type Residential
Listing Status Sold
Purchase Type For Sale
MLS Listing ID 1415186
Sold Date 11/13/24
Style Semi Detached
Bedrooms 4
Year Built 1922
Annual Tax Amount $8,586
Tax Year 2024
Property Description
Enjoy vibrant cul-de-sac living, just steps from Lansdowne Park, Bank Street shops, the Rideau Canal, a dog park, and top-rated schools. This renovated 4- bedroom semi-detached home features modern interiors with high ceilings on the main floor and a 2-car carport. The brand new front porch leads to a spacious entryway with oversized tiles. The open-concept living and dining room boasts a new gas fireplace insert, while the chef's kitchen offers white
cabinetry, Quartz countertops, and high-end SS appliances, with direct access to a private deck. Hardwood flooring is found throughout the home. The second floor includes 3 generous bedrooms, a full bathroom, and access to a private second-floor porch. The third level is dedicated to an oversized primary bedroom with ample closet space and a 5-piece ensuite, featuring a freestanding pedestal bathtub & a glass shower. The fully renovated (2022) lower level includes a recrm, home office,laundry,gym/mudroom & walkout access to the yard.
Location
State ON
Rooms
Basement Full
Interior
Heating Natural Gas
Flooring Hardwood
Fireplaces Number 1
Exterior
Parking Features Carport Double, Surfaced
Roof Type Asphalt Shingle
Building
Foundation Poured Concrete, Stone
Sewer Sewer Connected
Water Municipal
Structure Type Brick
Read Less Info
Want to know what your home might be worth? Contact us for a FREE valuation!

Our team is ready to help you sell your home for the highest possible price ASAP






