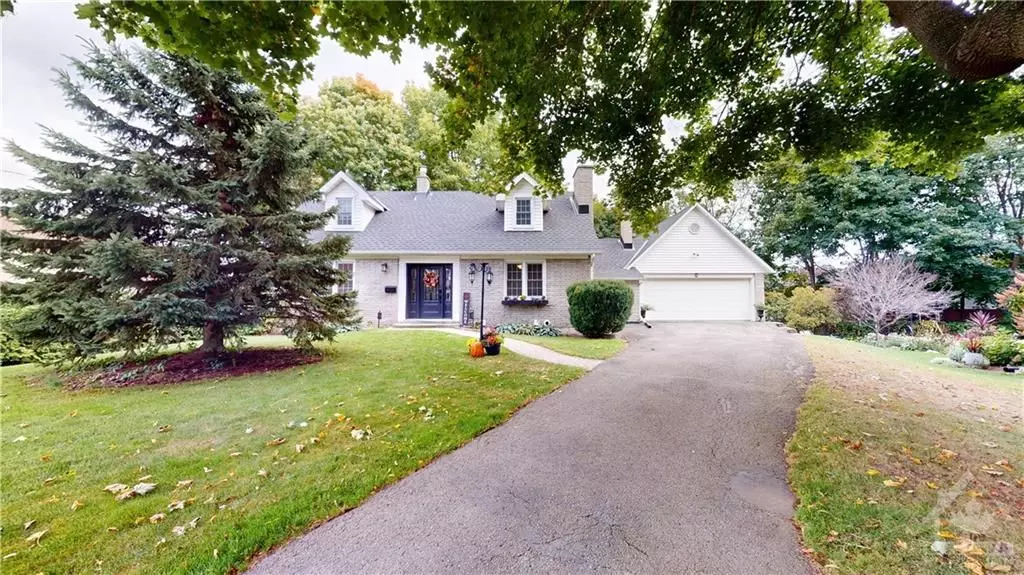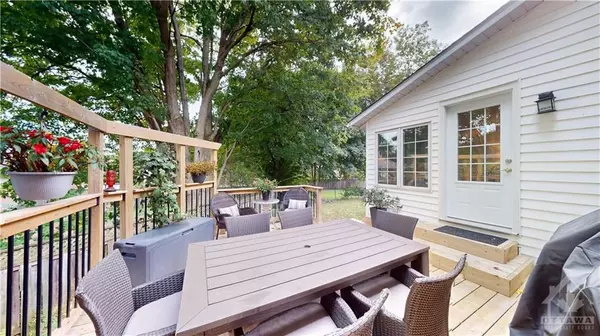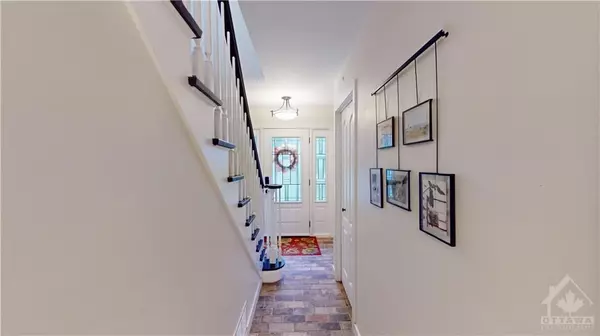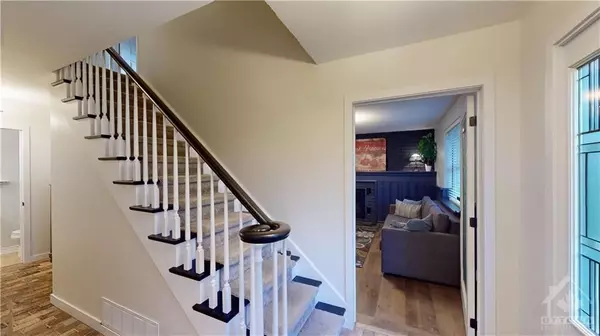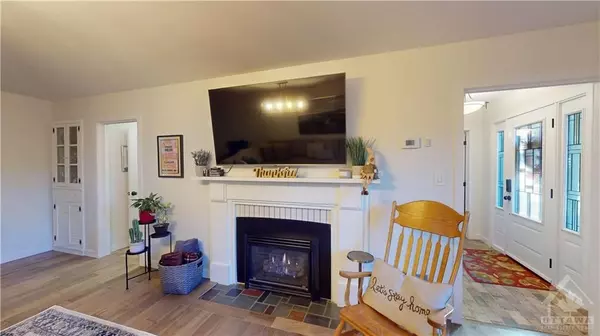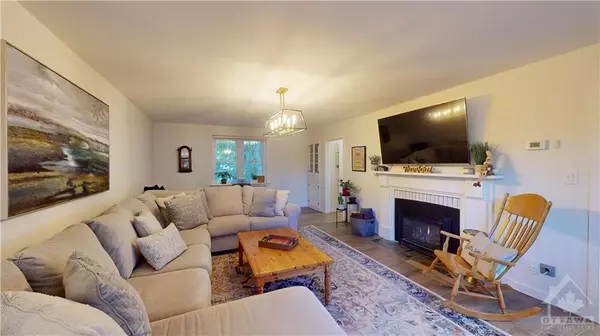$650,000
$669,900
3.0%For more information regarding the value of a property, please contact us for a free consultation.
3 Beds
3 Baths
SOLD DATE : 12/21/2024
Key Details
Sold Price $650,000
Property Type Single Family Home
Sub Type Detached
Listing Status Sold
Purchase Type For Sale
MLS Listing ID X9521644
Sold Date 12/21/24
Style 2-Storey
Bedrooms 3
Annual Tax Amount $5,150
Tax Year 2024
Property Description
Perfectly nestled away on a quiet cul-de-sac in the east end of the city is this elegant 2+1 bedroom, 2.5 bathroom home. Whether you are in the living room, family room or main floor office you will be sure to enjoy cozying up to one of the three gas fireplaces these rooms offer. Preparing meals will be a breeze in the stunning kitchen with Thomasville cabinets, Quartz countertops & stainless steel appliances. The kitchen is open to the dining room with a fantastic view of the fenced backyard & family room making it the perfect floor plan for entertaining guests. The second floor has the main bathroom, two bedrooms with walk-in closets and the primary includes a 3 piece ensuite. The lower level is partially finished providing a third bedroom with walk-in closet, gym or office, laundry area and workshop. Roof shingles with 40 year transferrable warranty were just installed in October 2024! This home is a truly distinctive property you wont want to miss! Book a private viewing today!, Flooring: Hardwood, Flooring: Carpet Wall To Wall
Location
State ON
County Leeds & Grenville
Community 810 - Brockville
Area Leeds & Grenville
Zoning RES
Region 810 - Brockville
City Region 810 - Brockville
Rooms
Family Room Yes
Basement Full, Partially Finished
Kitchen 1
Separate Den/Office 1
Interior
Interior Features Unknown
Cooling Central Air
Fireplaces Number 3
Fireplaces Type Natural Gas
Exterior
Exterior Feature Deck
Parking Features Unknown
Garage Spaces 4.0
Pool None
Roof Type Asphalt Shingle
Lot Frontage 74.16
Lot Depth 134.0
Total Parking Spaces 4
Building
Foundation Block
Others
Security Features Unknown
Read Less Info
Want to know what your home might be worth? Contact us for a FREE valuation!

Our team is ready to help you sell your home for the highest possible price ASAP

