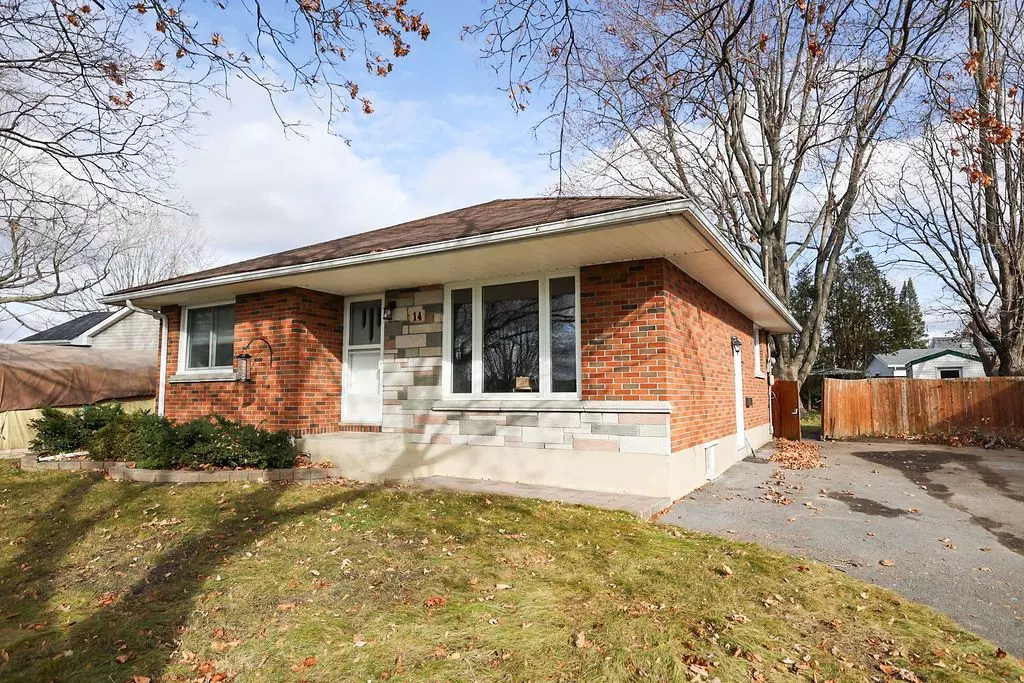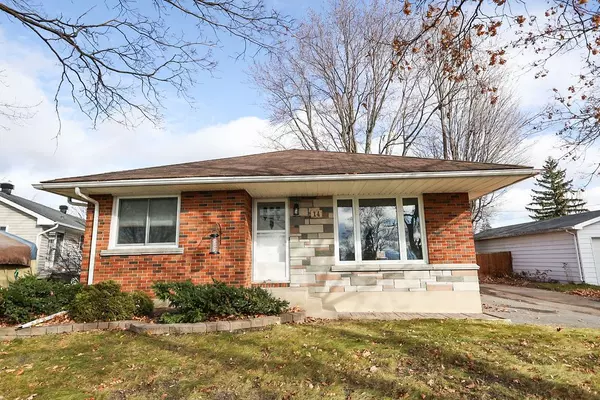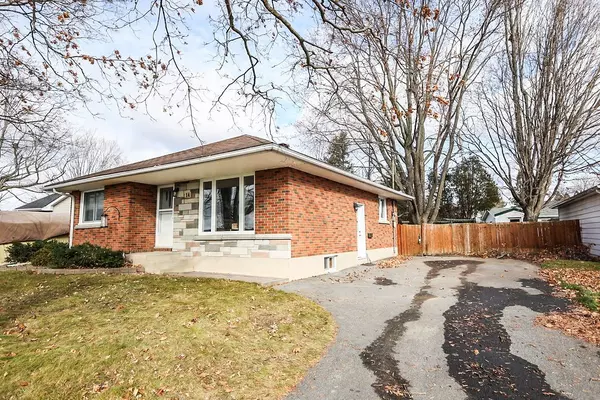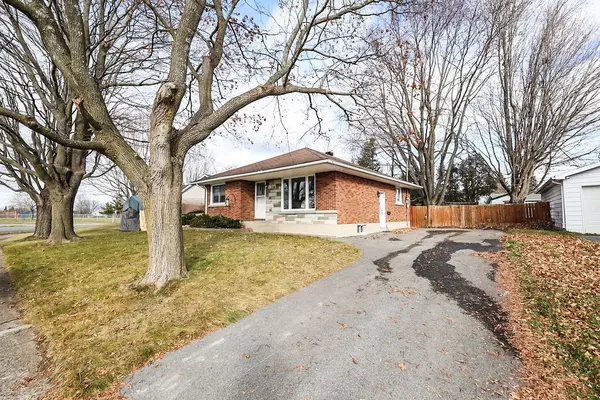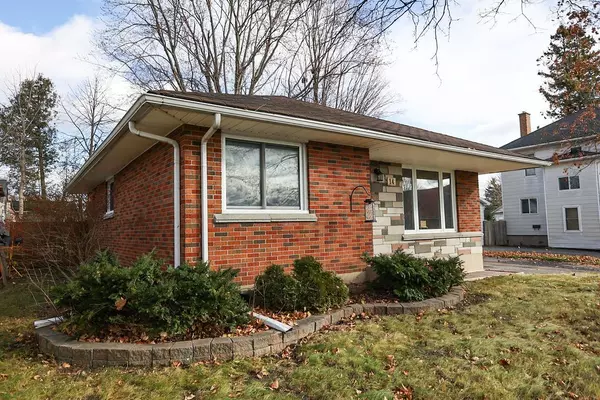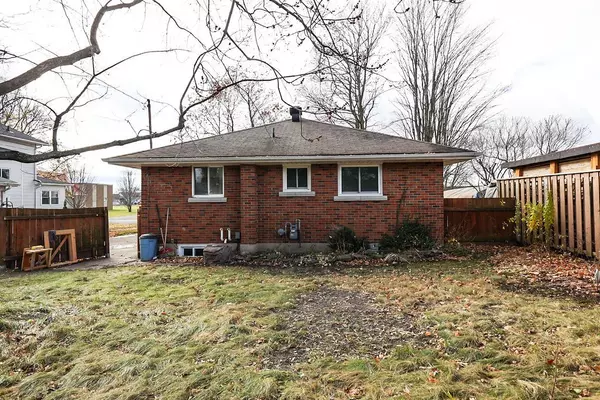$400,000
$419,000
4.5%For more information regarding the value of a property, please contact us for a free consultation.
4 Beds
1 Bath
SOLD DATE : 12/22/2024
Key Details
Sold Price $400,000
Property Type Single Family Home
Sub Type Detached
Listing Status Sold
Purchase Type For Sale
MLS Listing ID X11290703
Sold Date 12/22/24
Style Bungalow
Bedrooms 4
Annual Tax Amount $1,958
Tax Year 2024
Property Description
Nestled in the heart of Long Sault, this well-maintained all-brick bungalow offers 3+1 bedrooms and is perfectly positioned directly across from Longue Sault Public School, just around the corner from the park, splash pad, library, arena and other recreational facilities, and a short walk to the picturesque bike/walking path along the St. Lawrence River. This is the ideal family-friendly location and is available for immediate possession. Also within walking distance to the Long Sault Plaza which includes, LCBO, pharmacy, restaurants, post office, several churches and other amenities. The home has been lovingly cared for by the same family since it was built in 1959, showcasing timeless character, quality craftsmanship, and enduring appeal. It offers a unique combination of convenience and charm in a highly sought-after area.The main floor features 3 spacious bedrooms, a 4-piece bathroom, an open kitchen/dining area, and a bright living room thats filled with natural light. The partially finished basement is home to the 4th bedroom, a laundry area, and additional space that can be customized to suit the needs of your family. Enjoy the comfort of town water and sewer services, along with forced air natural gas heating and central air conditioning. The private backyard offers a peaceful retreat with mature trees and a storage shed. Recent updates include sewer lateral replacement. Please allow 48 hour irrevocable on all offers. Rooms measurements are approximate.
Location
State ON
County Stormont, Dundas And Glengarry
Community 714 - Long Sault
Area Stormont, Dundas And Glengarry
Zoning Residential
Region 714 - Long Sault
City Region 714 - Long Sault
Rooms
Family Room No
Basement Partial Basement
Kitchen 1
Separate Den/Office 1
Interior
Interior Features Carpet Free
Cooling Central Air
Exterior
Parking Features Available, Private
Garage Spaces 5.0
Pool None
Roof Type Asphalt Shingle
Lot Frontage 60.0
Lot Depth 116.21
Total Parking Spaces 5
Building
Foundation Concrete
Read Less Info
Want to know what your home might be worth? Contact us for a FREE valuation!

Our team is ready to help you sell your home for the highest possible price ASAP

