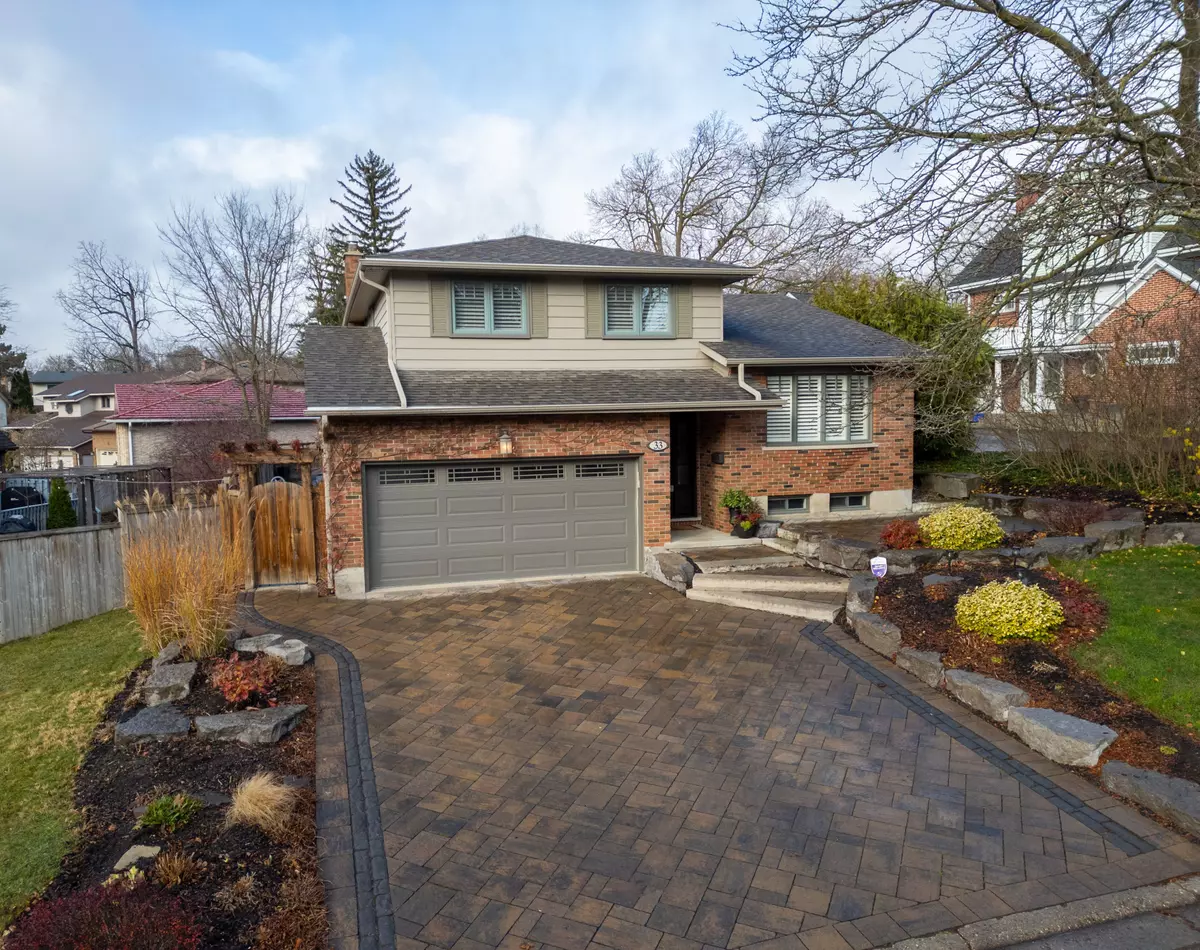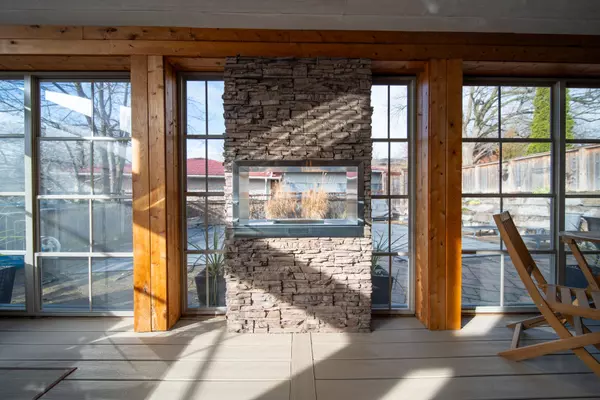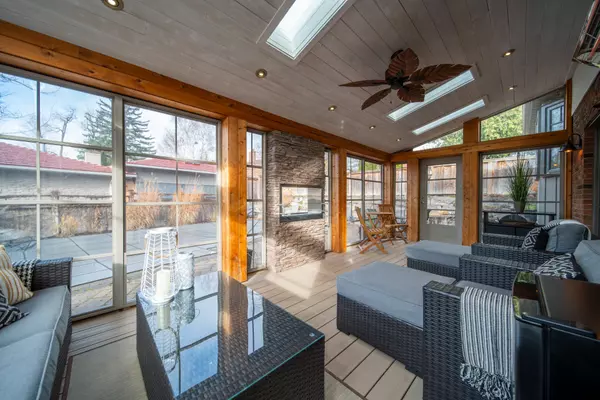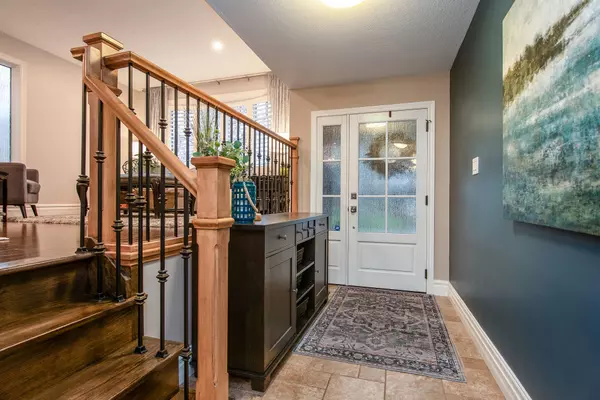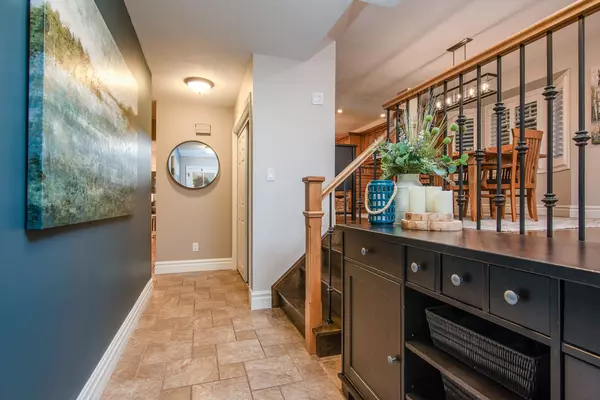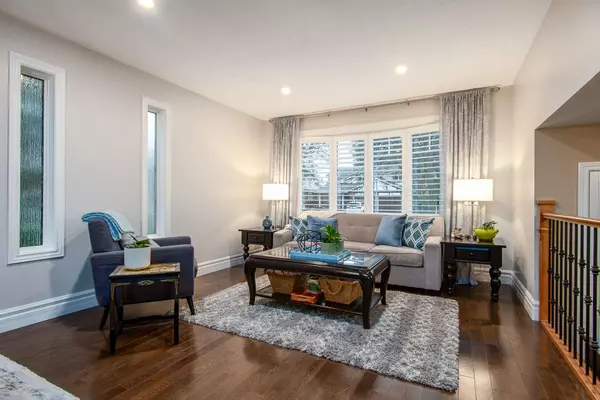$1,170,000
$1,199,999
2.5%For more information regarding the value of a property, please contact us for a free consultation.
4 Beds
3 Baths
SOLD DATE : 12/28/2024
Key Details
Sold Price $1,170,000
Property Type Single Family Home
Sub Type Detached
Listing Status Sold
Purchase Type For Sale
Approx. Sqft 3000-3500
MLS Listing ID X11430318
Sold Date 12/28/24
Style 2-Storey
Bedrooms 4
Annual Tax Amount $5,600
Tax Year 2024
Property Description
Experience the perfect blend of luxury and tranquility in this rare opportunity to own a meticulously updated home in an exclusive neighborhood surrounded by mature trees and steps away from the Grand River trail system. Lovingly maintained by its owners for 20 years, this home has been thoughtfully customized throughout with premium materials and craftsmanship. The main level features a stunning custom kitchen with handcrafted cabinetry, granite countertops, and a large island with bench seating, all overlooking a welcoming family room with built-ins and a cozy gas fireplace. From here, step into the sunroom a 3-season retreat with an ethanol fireplace, heaters, and breathtaking views of the backyard. Outside, a private oasis awaits, complete with a saltwater pool, custom pavers, armor stone accents, and lush gardens, perfect for relaxation or entertaining. Upstairs, four generously sized bedrooms and two modern bathrooms provide comfort and style, while the lower level offers a versatile rec room, a bonus room ideal for an office or guest space, and a multipurpose laundry room designed for crafts, food prep, or additional storage. This home is a rare gem that delivers luxury, functionality, and a lifestyle of unparalleled quality truly an opportunity to embrace the good life.
Location
State ON
County Waterloo
Area Waterloo
Rooms
Family Room Yes
Basement Finished
Kitchen 1
Interior
Interior Features Auto Garage Door Remote, Central Vacuum, ERV/HRV, Sump Pump, Water Heater, Water Softener
Cooling Central Air
Fireplaces Number 2
Fireplaces Type Family Room
Exterior
Parking Features Private Double
Garage Spaces 6.0
Pool None
Roof Type Asphalt Shingle
Lot Frontage 55.0
Total Parking Spaces 6
Building
Foundation Poured Concrete
Read Less Info
Want to know what your home might be worth? Contact us for a FREE valuation!

Our team is ready to help you sell your home for the highest possible price ASAP

