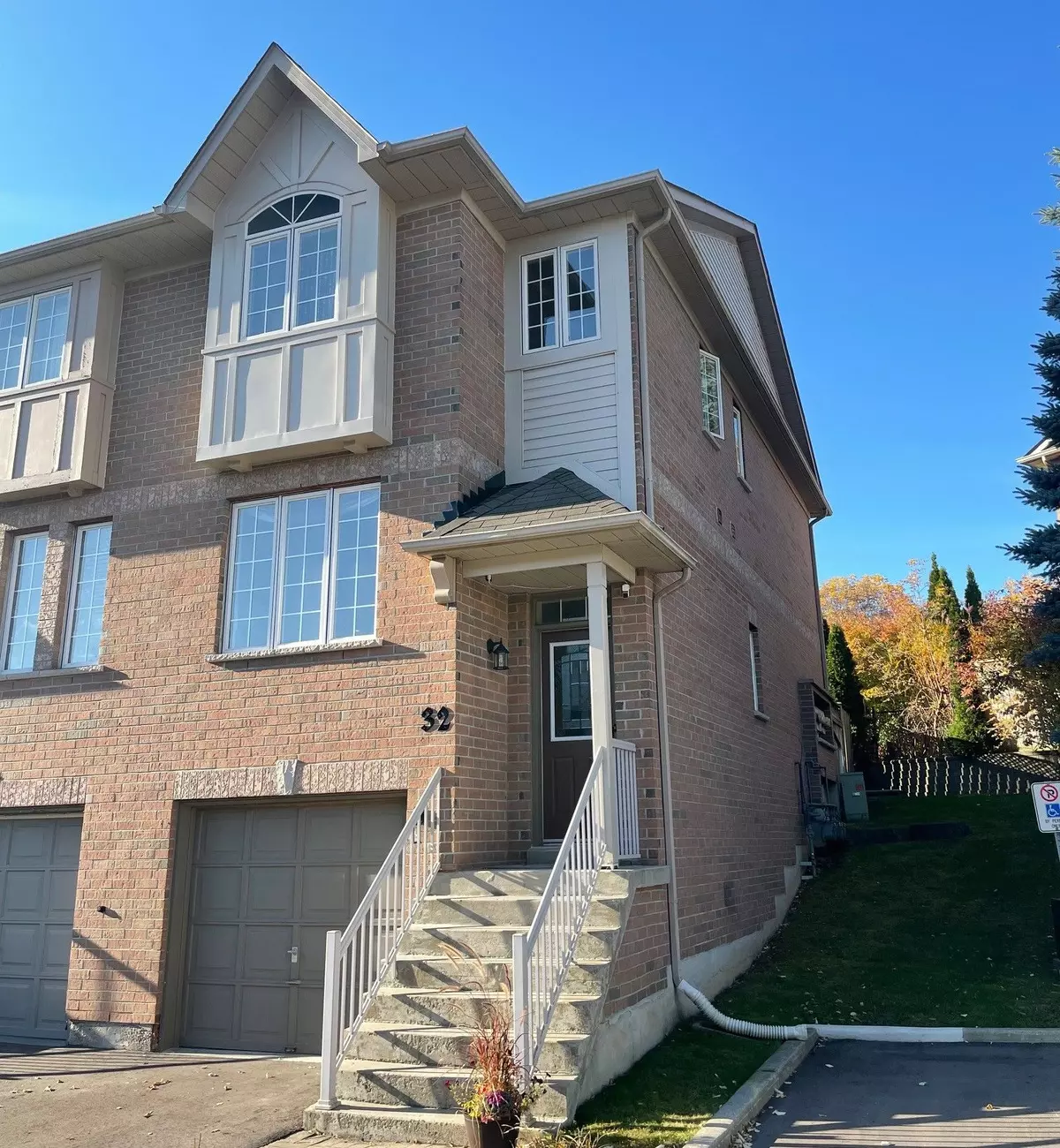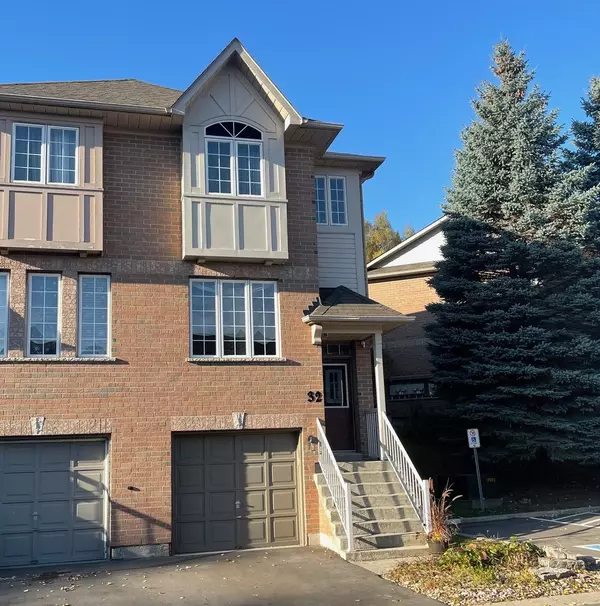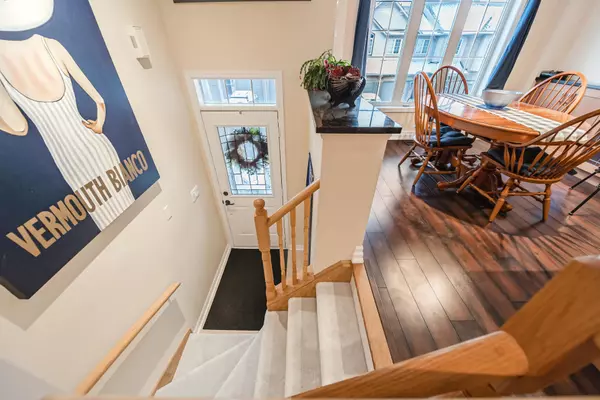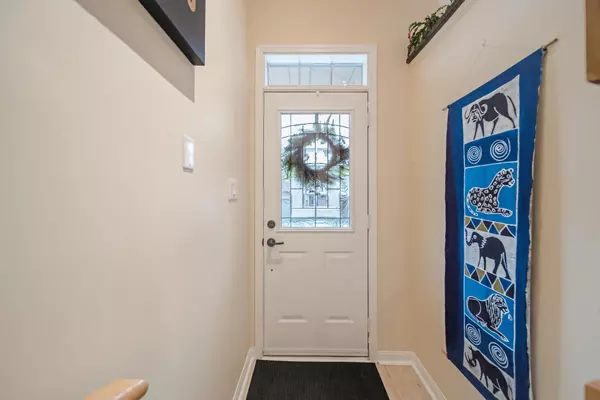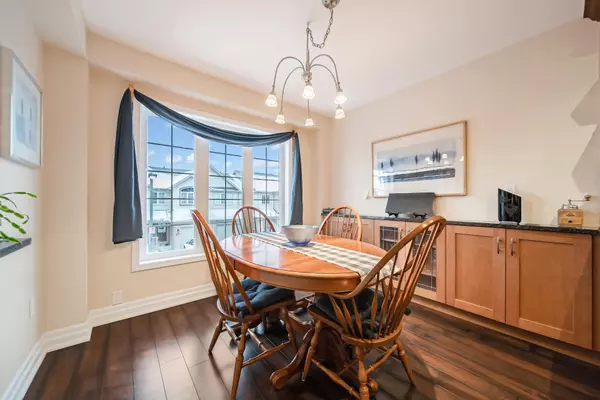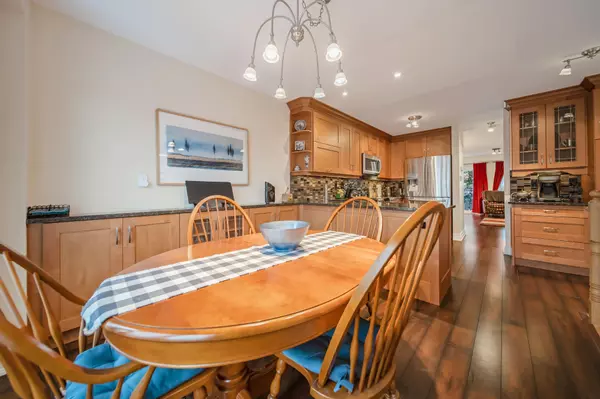$749,900
$749,900
For more information regarding the value of a property, please contact us for a free consultation.
4 Beds
3 Baths
SOLD DATE : 01/03/2025
Key Details
Sold Price $749,900
Property Type Condo
Sub Type Condo Townhouse
Listing Status Sold
Purchase Type For Sale
Approx. Sqft 1200-1399
MLS Listing ID W11883669
Sold Date 01/03/25
Style 2-Storey
Bedrooms 4
HOA Fees $293
Annual Tax Amount $3,615
Tax Year 2024
Property Description
RENOVATED End Unit Bright Townhome In The Banks of the Credit River Community. Backing Onto Your Own Greenspace! Across The Street From The Credit River. Low Maintenance Fees, RARE 3 Bedroom - 3 Bathroom kitchen in front. Great Layout With Open Concept Kitchen/Dining Room WITH Heated Floors. Custom Kitchen w/ upgraded cabinetry. Large Living Room w/ Walkout To Backyard and Fireplace. Large Primary Bedroom With 3 Piece Ensuite, Walk-In Closet. Finished Basement With Direct Garage Access, Can be Used as a 4th Bedroom or Family Room. Ethernet Wired for "Lightning Speed" Work From Home Access. New Broadloom (2024), Freshly Painted (2024), New Driveway (2023). Walking Distance To Shopping & Go Train, 5 minute walk to Credit River & Bruce Trail. Healthy Condo Reserve Fund and a Well Managed Complex. Welcome Home!
Location
State ON
County Halton
Community Georgetown
Area Halton
Zoning Palomino Tr & Maple Ave
Region Georgetown
City Region Georgetown
Rooms
Family Room Yes
Basement Finished, Separate Entrance
Kitchen 1
Separate Den/Office 1
Interior
Interior Features Central Vacuum, Storage, Water Heater, Water Softener, Auto Garage Door Remote
Cooling Central Air
Fireplaces Number 1
Fireplaces Type Natural Gas
Laundry In-Suite Laundry, Sink
Exterior
Exterior Feature Landscaped, Backs On Green Belt
Parking Features Private
Garage Spaces 2.0
Amenities Available Visitor Parking, BBQs Allowed
View Trees/Woods, Park/Greenbelt, Hills
Roof Type Asphalt Shingle
Exposure North East
Total Parking Spaces 2
Building
Foundation Concrete
Locker Owned
Others
Pets Allowed Restricted
Read Less Info
Want to know what your home might be worth? Contact us for a FREE valuation!

Our team is ready to help you sell your home for the highest possible price ASAP

